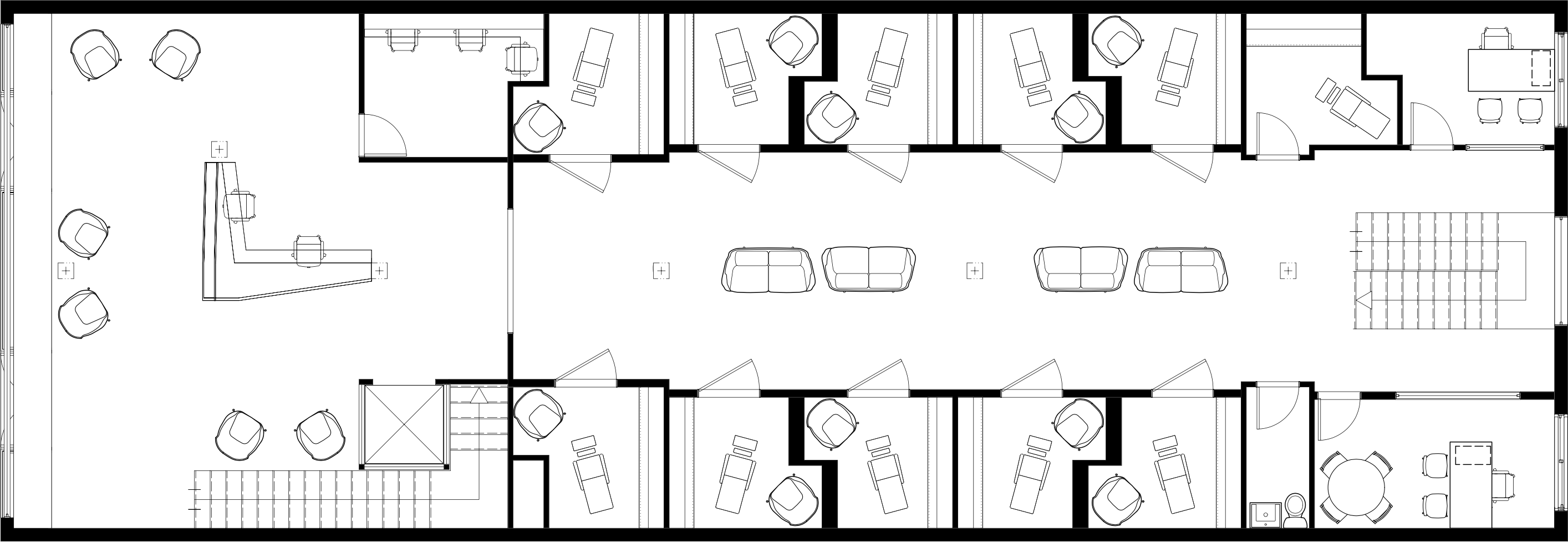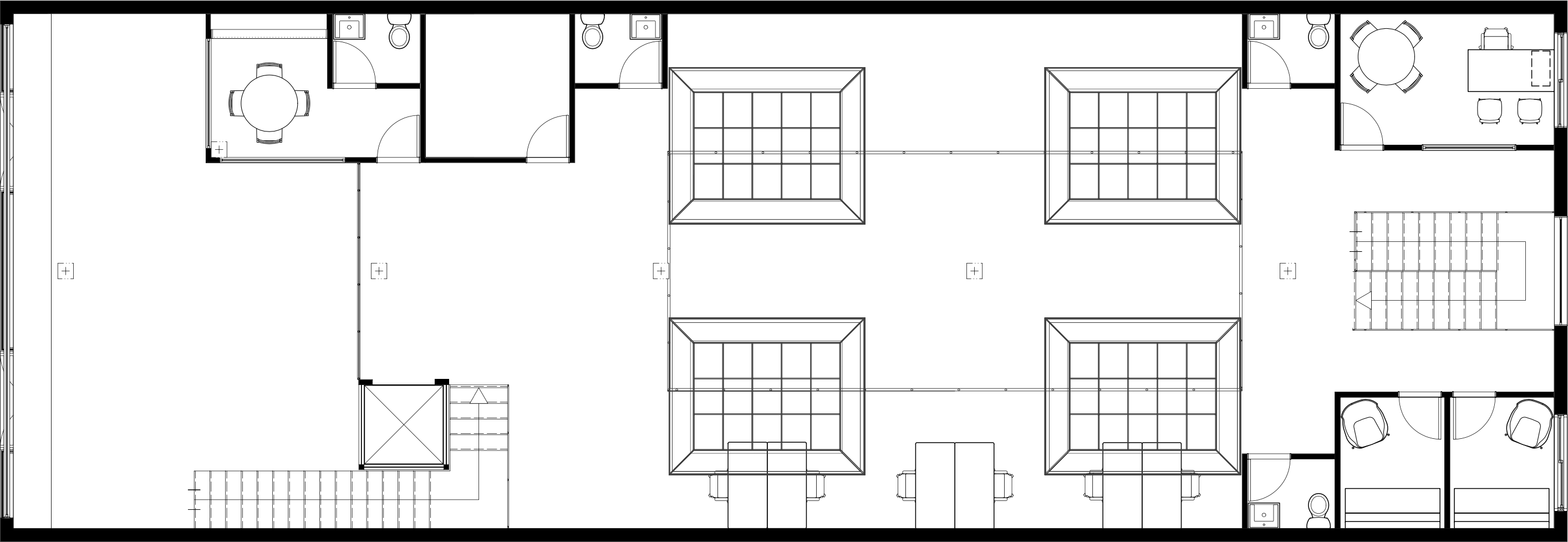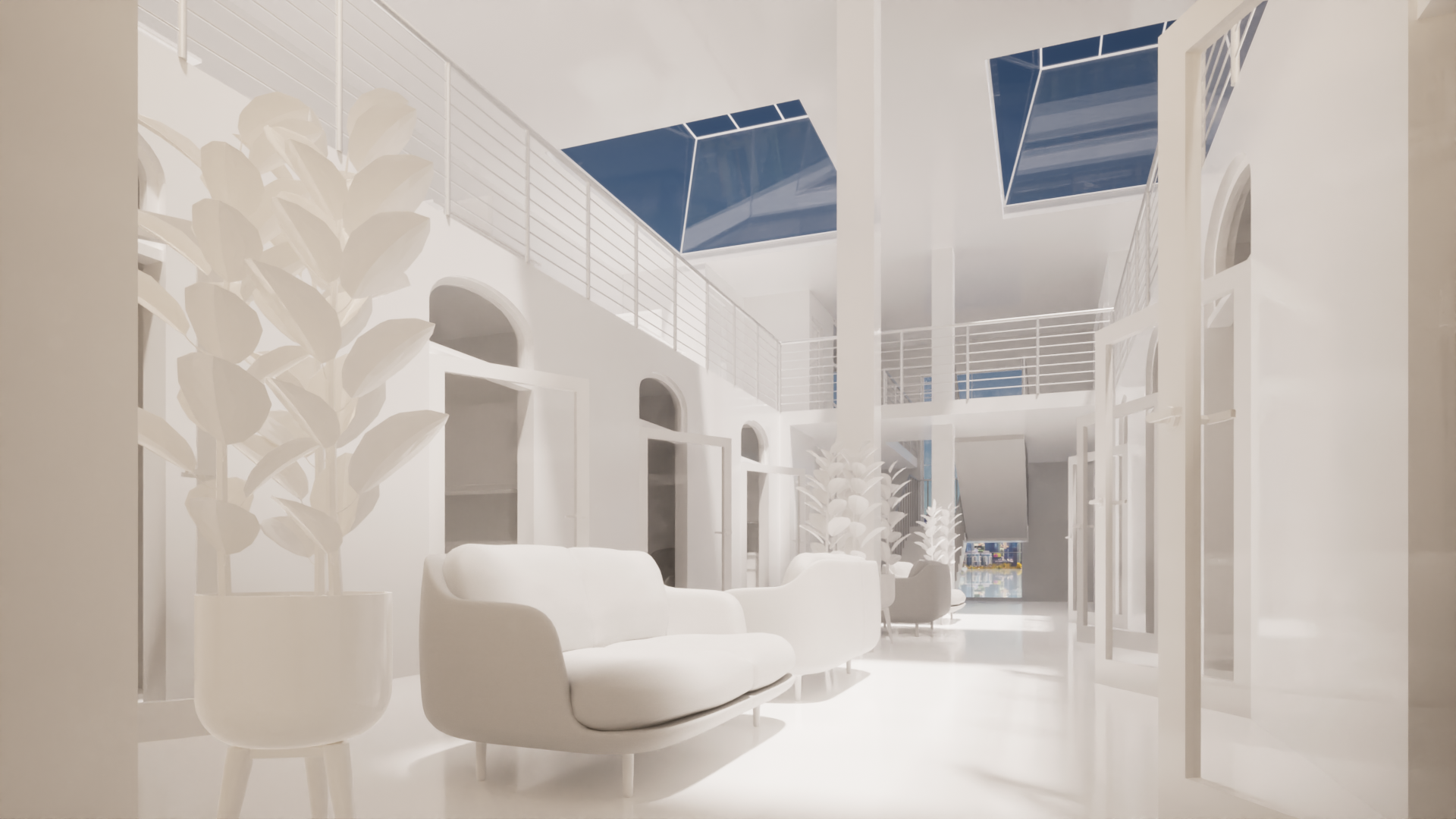Inspired by the Brooklyn Infusion Center by ZGF Architects, this construction renovates a two story warehouse building to provide an accessible & calming experience for cancer patients over what is normally an arduous and time consuming process.
The downstairs program is reserved for patients to receive specialized transfusions in 1 of 10 treatment rooms. The 2 story public spaces emphasize open circulation and to utilize the 4 skylights present pre-renovation.
While most rooms serve a primary purpose, there are many areas where spaces are intentionally open to provide flexibility for various types of treatment or group work that comes with a modern treatment facility.
Floorplans



Light Filled Design.
This plan emphasizes natural light for the well being of both patients and caretakers. As patients can be receiving treatment for multiple hours in a session, it is essential the space is able to provide light at all hours of operation.

Lobby
Featuring 2 story ceiling. Staff breakroom has visibility to lobby and street windows.
Open Circulation Area
Space for open work & gatherings with view of downstairs waiting area.
Private Offices
Rooms in rear of building reserved for counseling, private care, and program directors.
