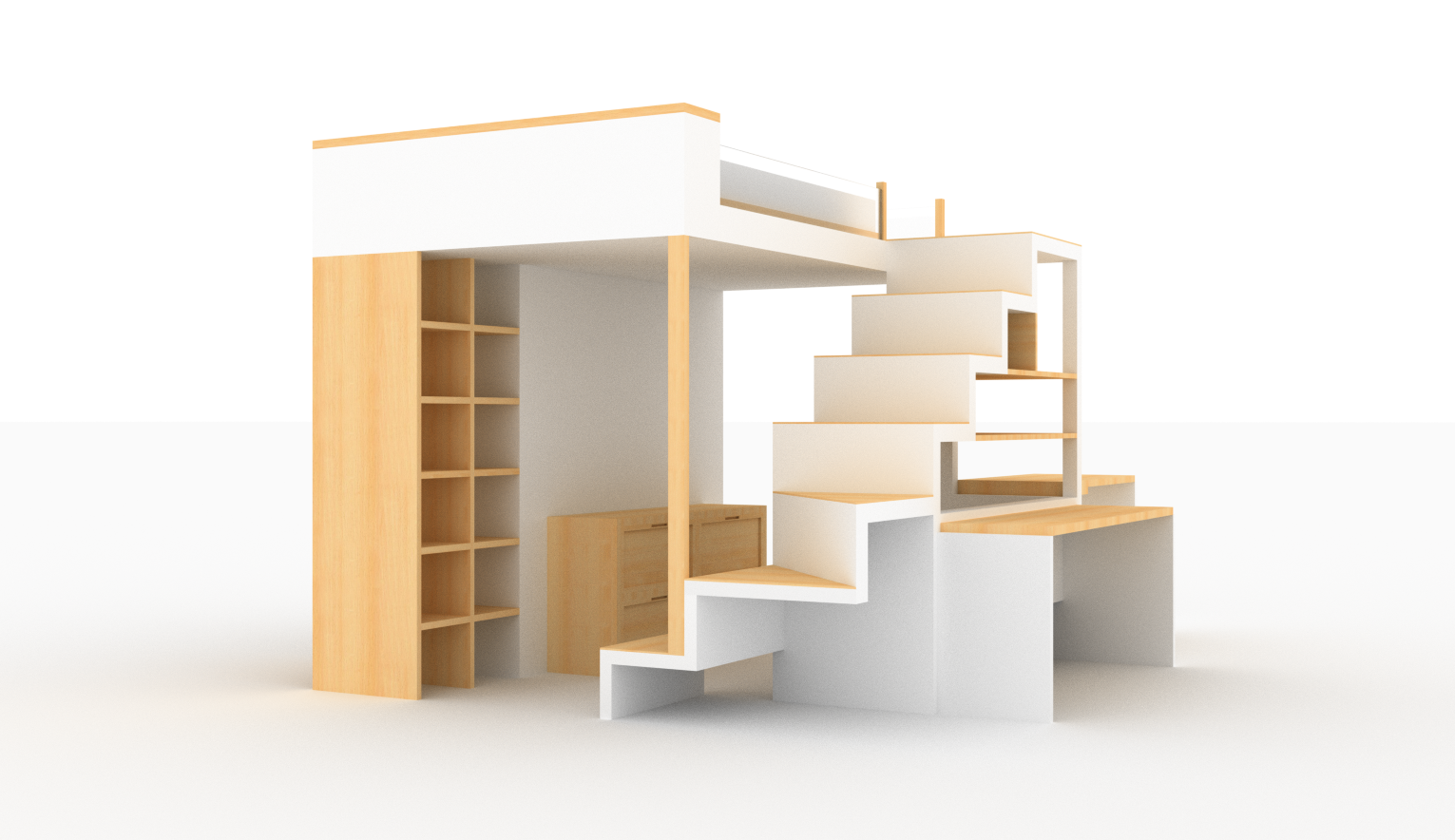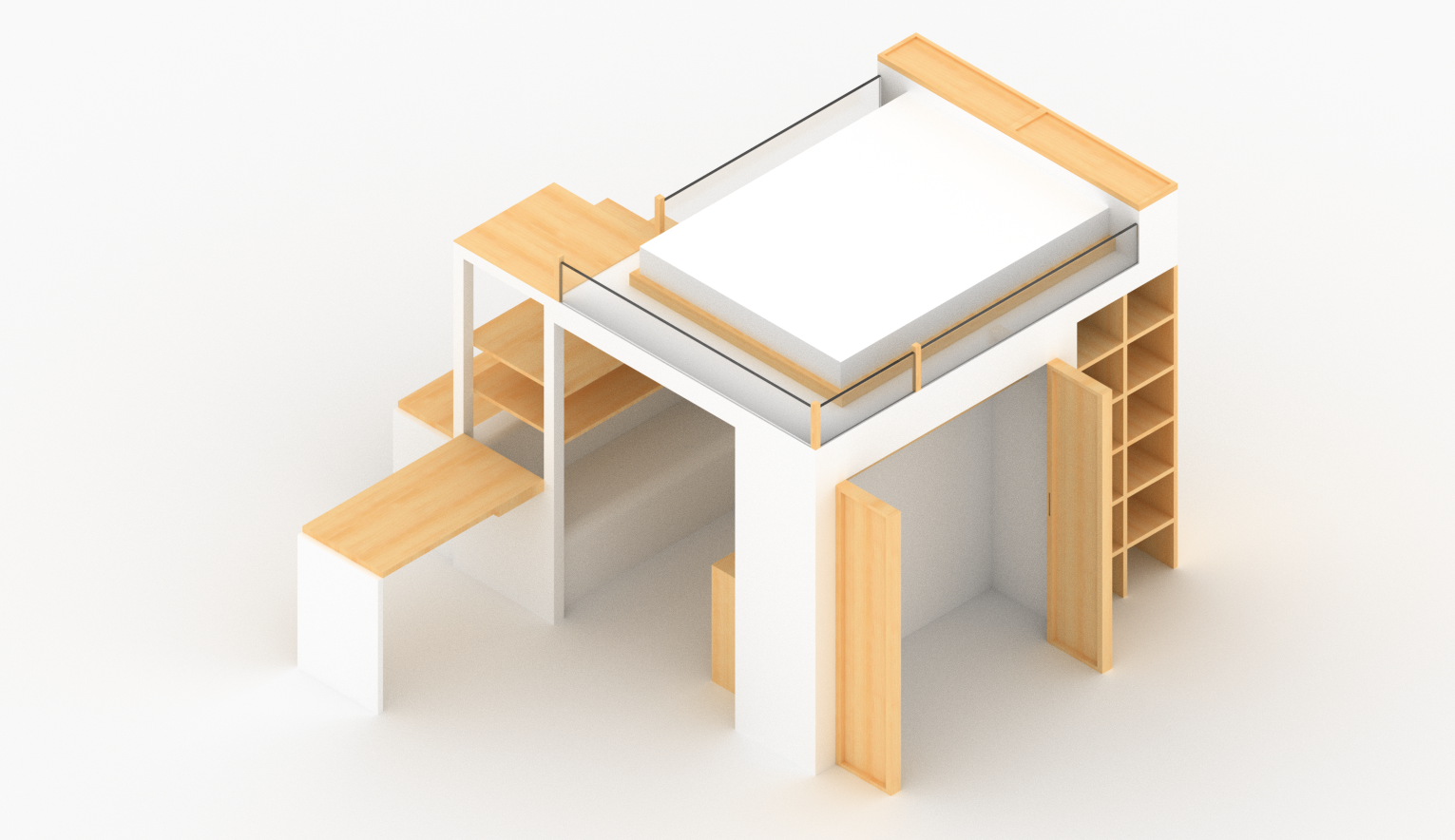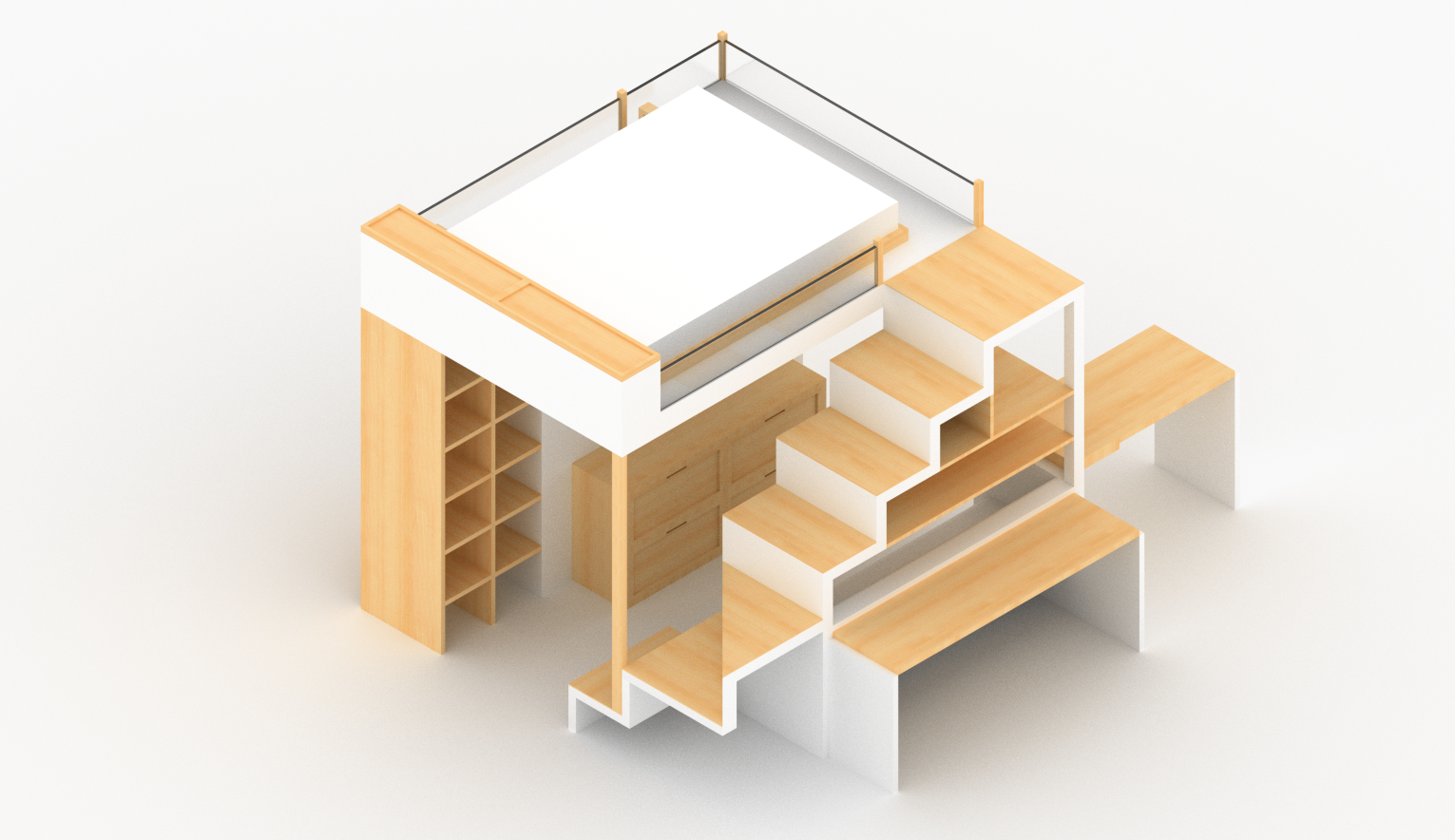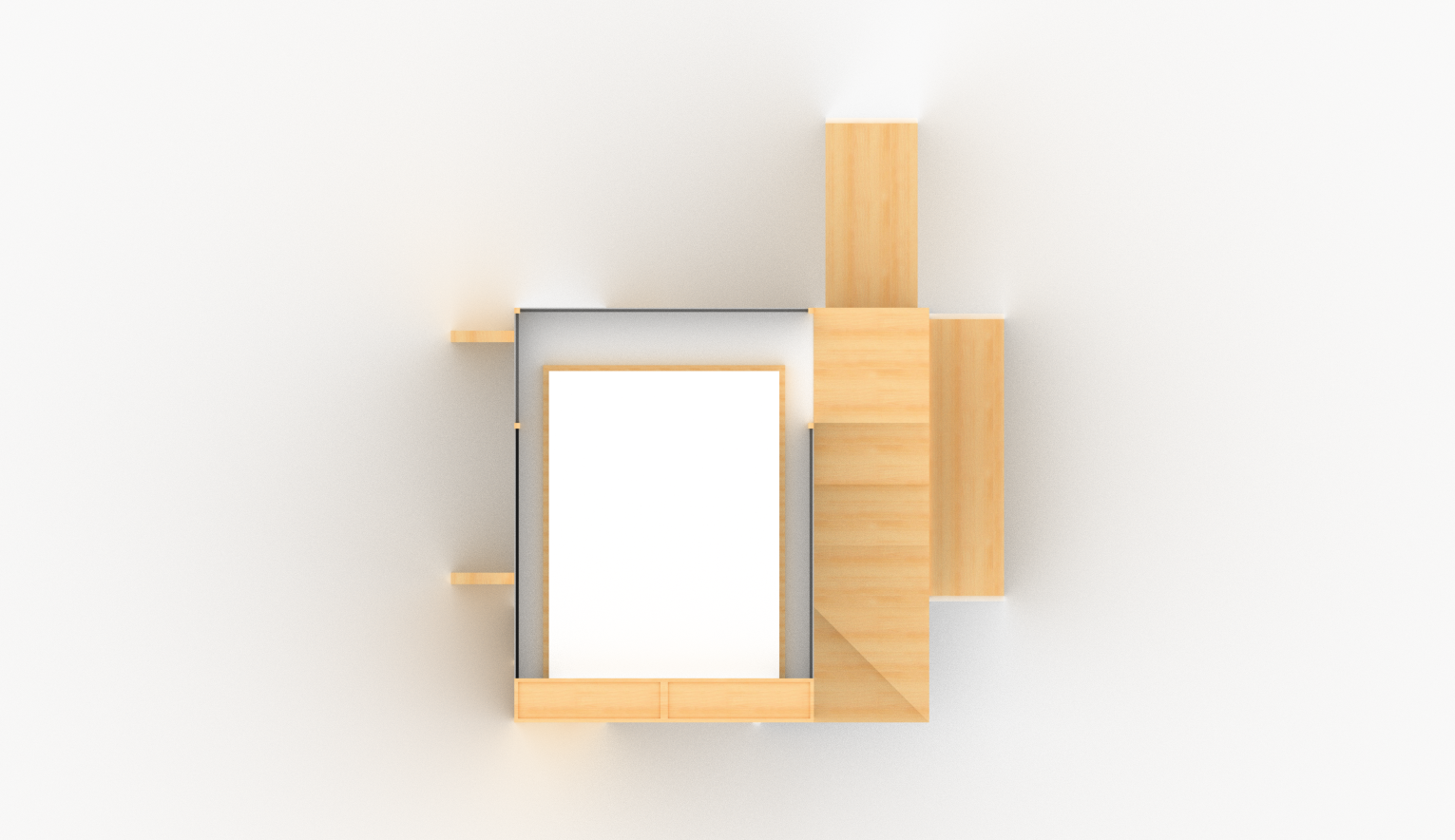Residential Programming
Living Cube
Design challenge to provide living, sleeping, and working quarters with ample storage in a space no larger than a 9ft cube.




Case study for
conscious living.
Practicing design development through extreme living constraints.
Elements include (but are not limited to) a queen bed, sofa, working & eating spaces, full size closet & dresser, and open multi-purpose storage.
Elements are allowed to extend beyond the 9ft cube, but must fold back into the cube when not in use. This can be seen in the desk (folding down), and the dining table (folding up).
As the main feature of the Living Cube, the staircase was designed to utilize the open space below for multiple uses, while still achieving an airy essence to the space. This also serves to separate the private and public spaces, allowing residents to float above the main program to rest.
While still functional, open shelving is designed prominently throughout the cube to allow for the resident to personalize their cube to feel at home. This also allows for the natural passage of light to accommodate for various installation locations.
